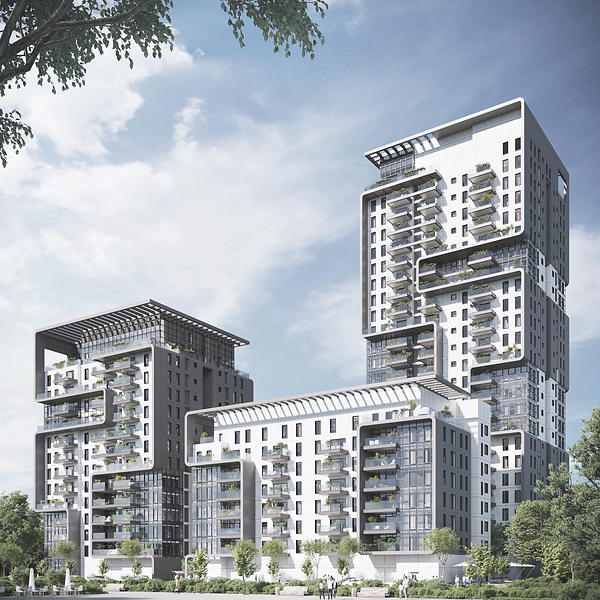Sapir Glazer
Ha'shalom
The project serves as a prime example of urban renewal, combining modern design with the needs of a vibrant and dynamic community. The plan includes the demolition of 9 old residential buildings and the construction of 8 new structures, featuring impressive towers and terraced buildings, which together will create approximately 564 new housing units in the heart of the city. In addition to the residential apartments, the project includes thoughtfully designed public spaces and a large green park, which will serve as a gathering and relaxation area for residents and the surrounding community. The project offers an advanced living experience, while maintaining a high quality of life, and introduces innovative solutions to improve urban infrastructure.
Office: Miloslavsky Architects
Developer: Ashdar - Enav
Status: In planning
Area: 75,168 square meters

Plans
4 Bedroom Apartment

Typical Floor Plan Building A

3 Bedroom Apartment

Typical Floor Plan Building B


Site Plan


הפרויקט והתכניות המוצגות בוצעו במסגרת עבודתי במשרד מילוסלבסקי אדריכלים, עבור אשדר ענב. כל זכויות היוצרים, הקניין הרוחני, והזכויות הקשורות לתכניות ולפרויקט שייכות לבעלי הזכויות המקוריים — מילוסלבסקי אדריכלים ואשדר ענב.